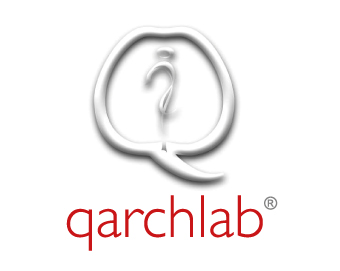GUGGENHEIM MUSEUM
HELSINKY
Categoria
museum + recupero urbano + porto + controlli portuali + biomimicry
Luogo
FINLANDIA
Periodo
Scarica l’opuscolo completo
CONCEPT DESCRIPTION
Strolling from Tahititornin Vuori the museum green roof would appear as an undulating floating island, punctuated by transparent elements perception of the building benevolent functions.
Improved pedestrian and cycle lanes reach the covered forecourt elevated podium, a friendly and joyful civic realm fronting north the city with a piazza sloping gently towards Vironollas. Steps down the port reveal interactive environmental artworks set within a landscaped strip, sided by a green podium, home to seasonal vertical green shading, interrupted by transparent pods rest areas along the glazed museum internal street.
Entering the museum a visitor desk openness displays the lightness of the laminated timber structure, cream coloured floor and transparency, and controlled visits to the green roof. Access to the vibrating diversity of the museum activities through the internal landscaped street embracing the bay linking in sequence, shop, programs and events enclosure, devised with flexible retractable seat, control room, also serving the classroom, and the multipurpose atrium with a retractable glazed lantern, that can overspill the street. Adjacent is the flexible and adaptable exhibition space endowed with a ceiling distributing controlled daylight, lighting, and environmental comfort. A service corridor, connected to indoor delivery bay, collection storage, maintenance and operations areas sustain all the building operations, whereas a floating floor allows specific loading needs, access to services and movable walls fixing…





 QARCHLAB 2018
QARCHLAB 2018 Qarchlab 2018
Qarchlab 2018